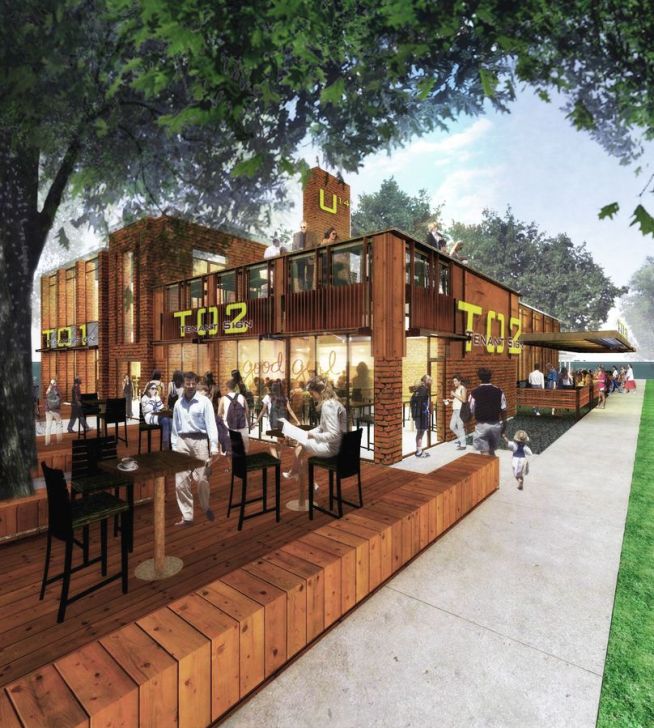Client – Mier Zuchman
Client/Program Information – University at 14th design transforms the Presbyterian & Disciples of Christ Student Center into a retail center. The design should focus on building identity and sustainable concepts. The existing Presbyterian & Disciples of Christ Student Center is no longer in use by the church and will be converted for use as a restaurant/retail center. The identity of the building must be transformed while making use of the existing shell.
Design Solution –
- Facades (South, East, North) address shading and solar/spatial modulation (50% window surface shading). The design provides limited but engaging signage area. The Tower element is incorporated into the identity of the center.
- Bus shelter is fully accessible, and includes sheltered seating. Approximately 5’W x 10’L
- Streetscape: integration of outdoor space through landscape, spatial use of plantings, permeable surfaces, decking, water collection/storage and site furnishings.
- Roof Occupation: a new deck creates a upper level exterior space at the southeast corner.
-
Services included:
- Preliminary Design
- Real Estate Marketing Brochure (Exec Summary, Team, Description, Renderings, Plans, Rent Roll, Demographics, Contact)
- Schematic Design
- Tenant Fit-out Assistance and Work Letter Review
- Design Development
- Construction Documents 50% (CDs finished by partner firm)





